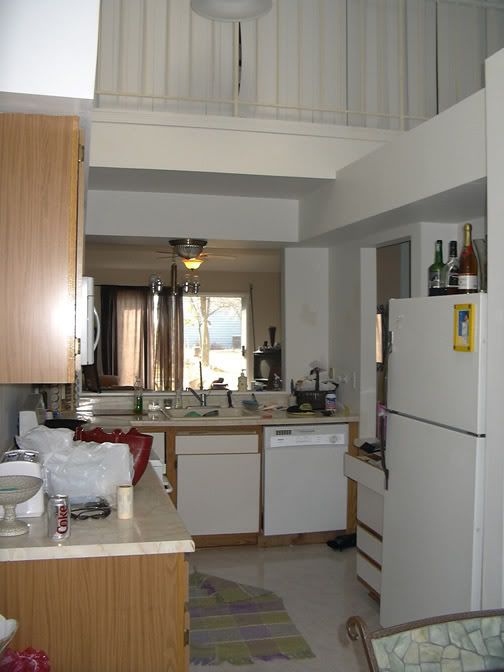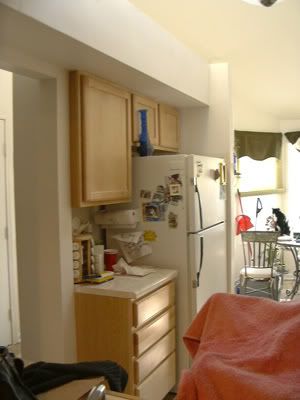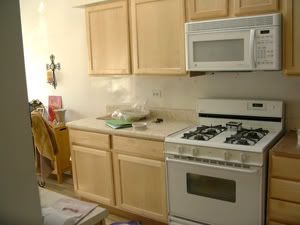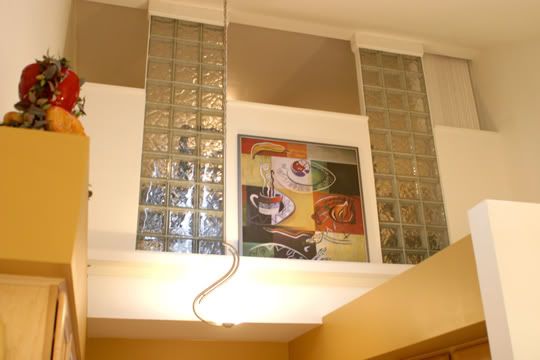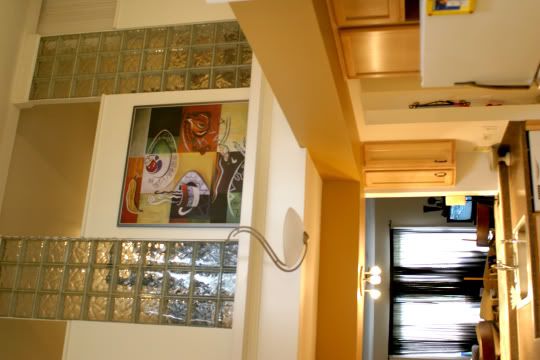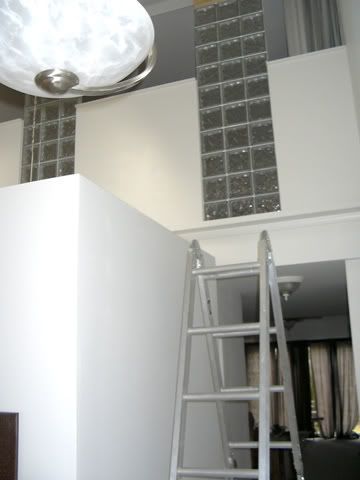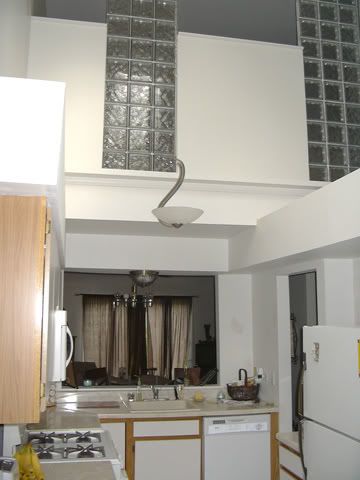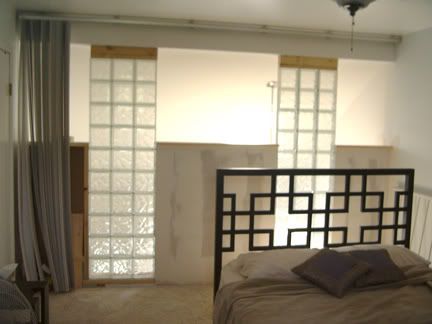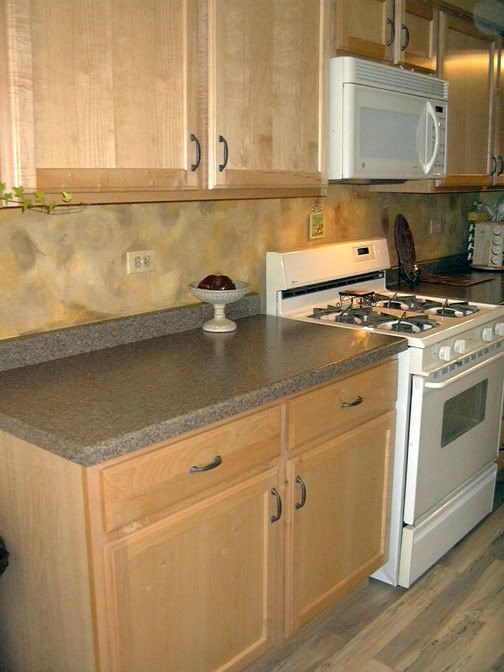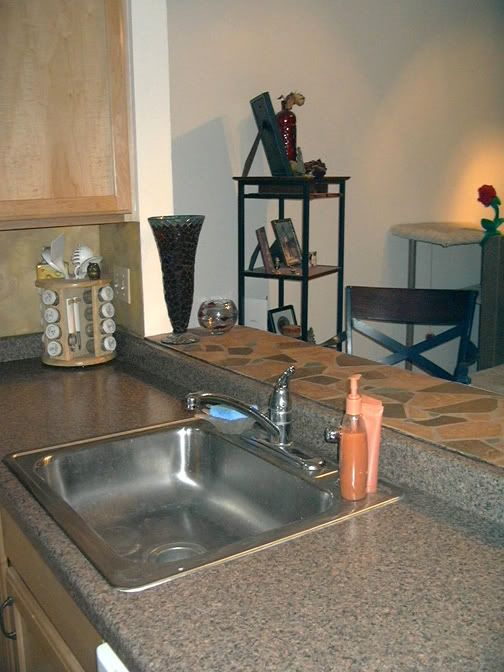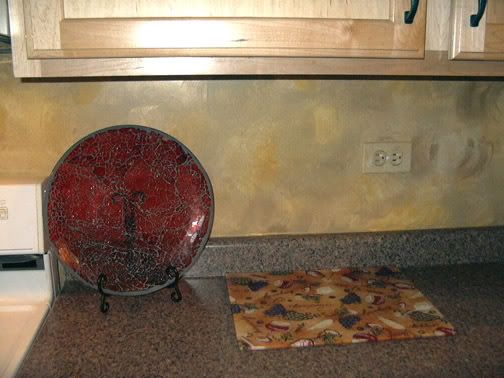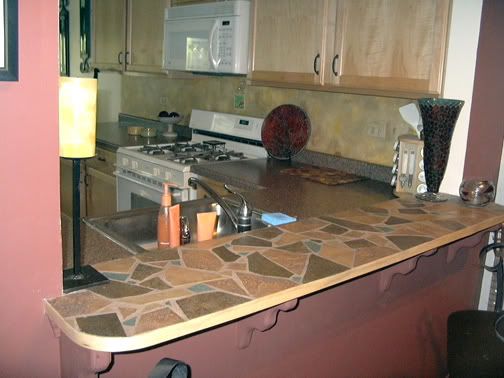You can't tell from the pic, but that railing was completely unstable. I think the idiot that lived there before me put it in with gum!
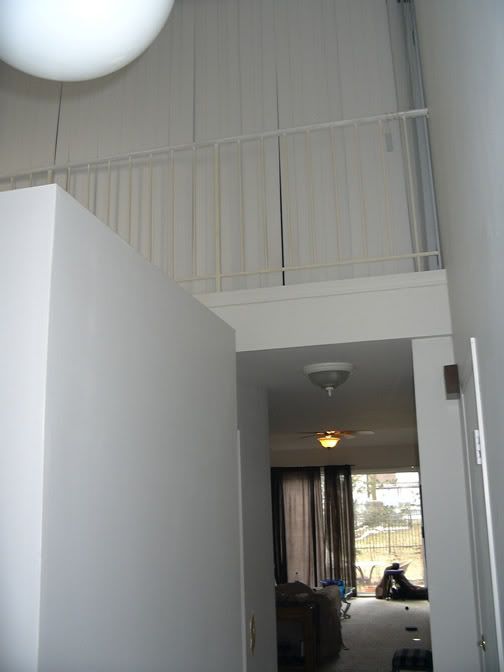
Ugly light fixture...ugly blinds....
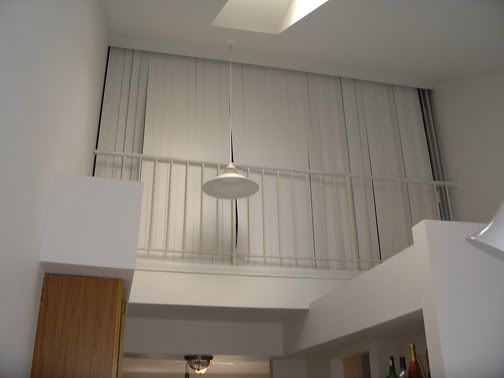
ugly vinyl tile...he didn't install the tile correctly, in the corners, he pieced it in and you could see where there was supposed to be one large piece, he cut it with scissors and put together pieces of scrap. It looked like complete crap! Removing the tile (3 layers worth) was a NIGHTMARE! It was summer, and you had to peel it off. Didn't come off easy so you had to blowtorch section by section...inhaling the nasty fumes and dealing with the heat...it was like flypaper. Your feet completely stuck to the floor. Lockdown!

80's cabinets...80's countertops...gross sink...and they used to have these ugly white wire shelving pieces randomly placed below the cabinets....and the dishwasher didn't work. Upon inspection, I was told that it had been leaking for a really long time and the people just left it!!
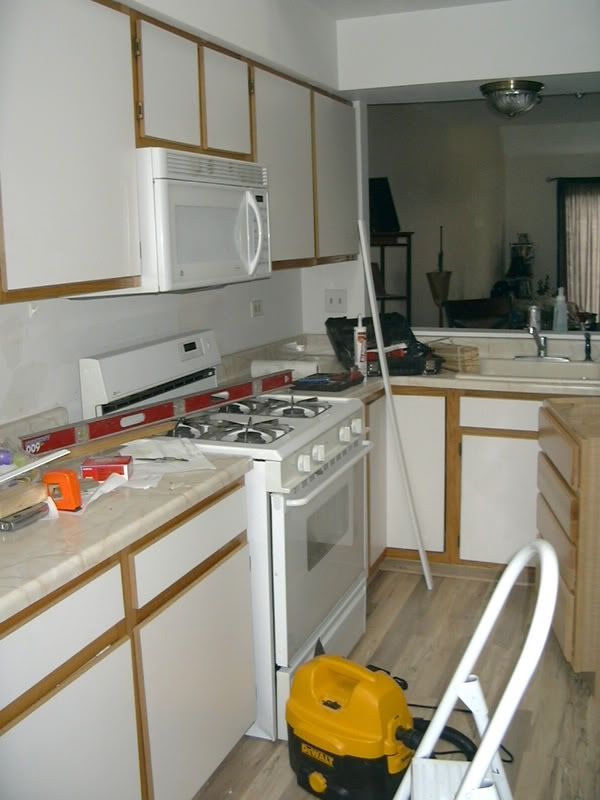
Originally, there was no cabinet to the upper right of the sink...and no cabinets above the fridge and to the left of the fridge.
You can see here how much the dishwasher was dipping the floor...you could feel it when you walked on it! It must've dipped at least an inch. When we removed the dishwasher it was the most disgusting thing to see and smell ever...Black mold...and it stunk like a corpse. Lovely!
